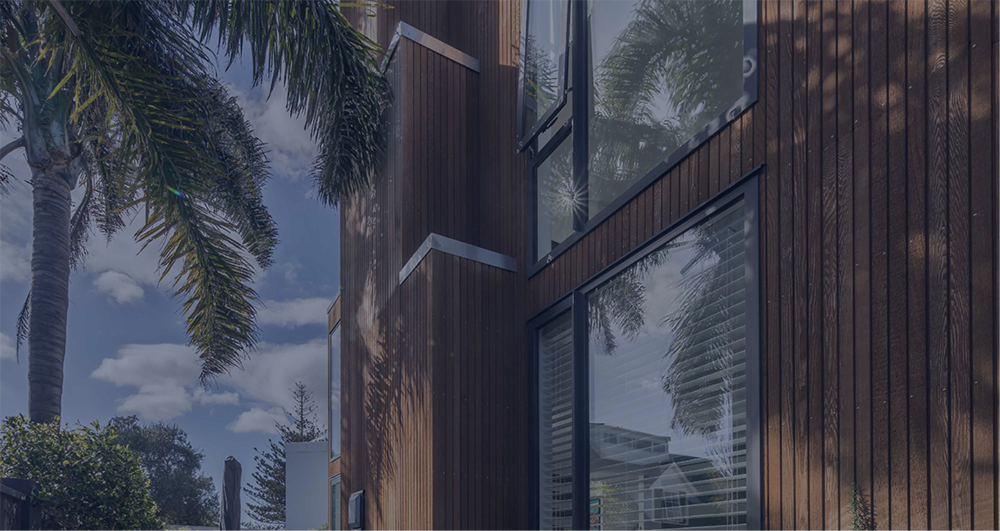EDMUND STREET
PROJECT DESCRIPTION
Re-cladding, Alteration
Background
The clients instructions were to reclad the house and include design changes to enhance the visual aspect of the property. This included incorporating a mix of Cedar vertical board and painted horizontal board cladding. The inclusion of a cavity is now mandatory on all timber-clad homes. The original Insuclad plaster system was removed allowing for a cavity system to be added.
Our Solution
We engaged a certified surveyor to inspect exposed framing and recommend any remedial work required to obtain a new Auckland City Council Code of Compliance at the completion of the Project. The completed project was an amazing transformation from a dreary and 1990’s water damaged plaster clad home into a modern, functional, and attractive, watertight 2020 home. The property now has a new Code of Compliance issued by the Auckland City Council.
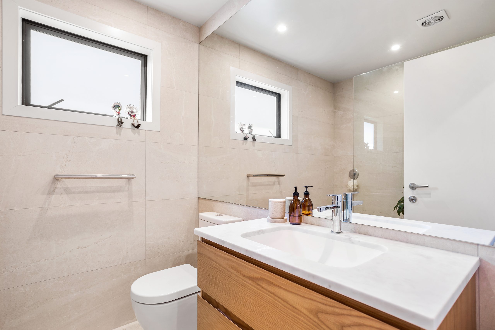
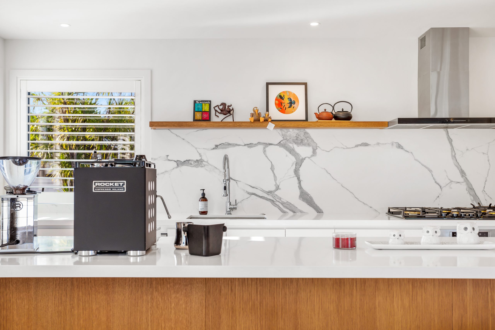
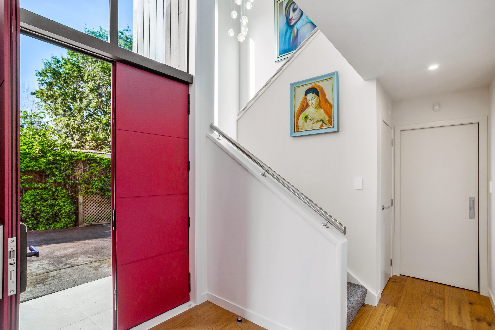
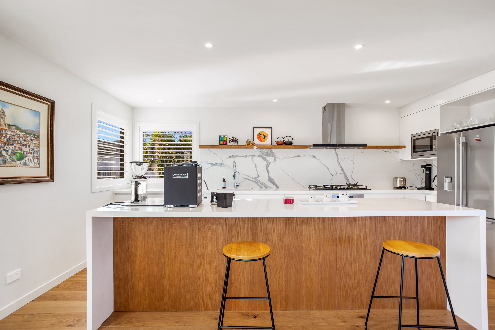
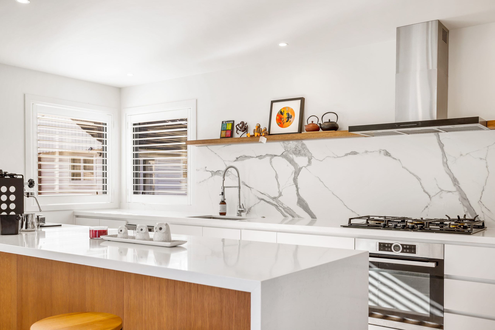
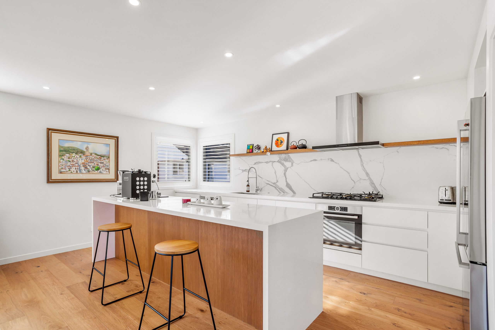
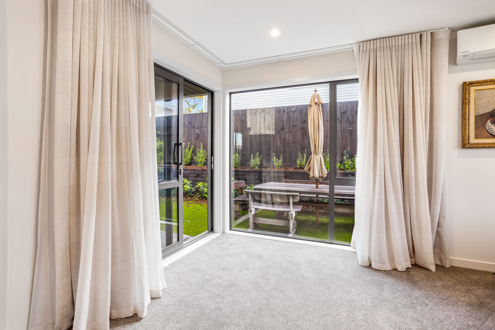
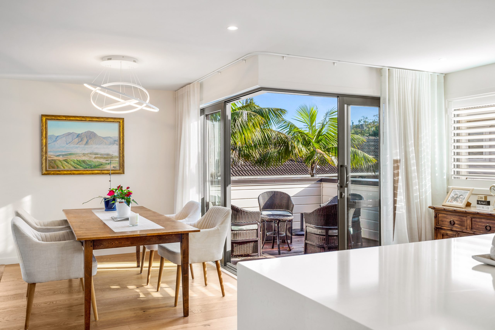

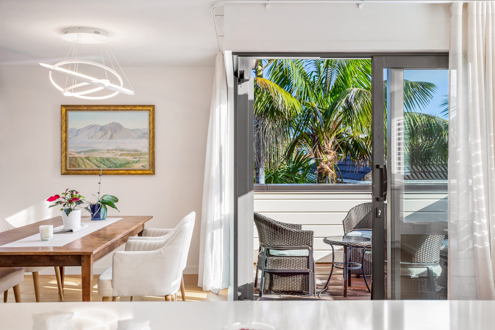
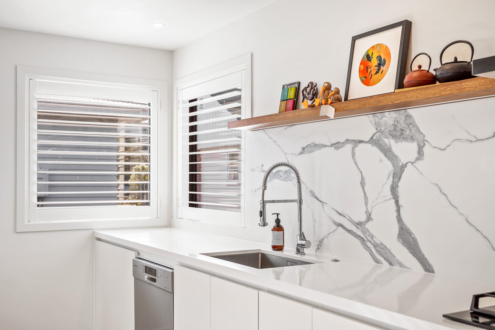
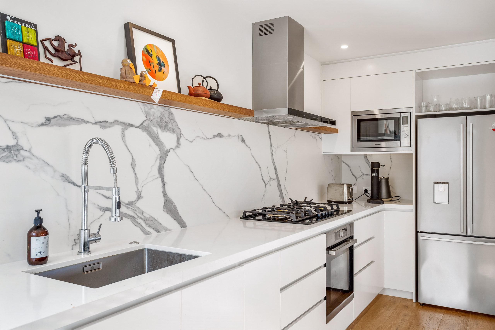
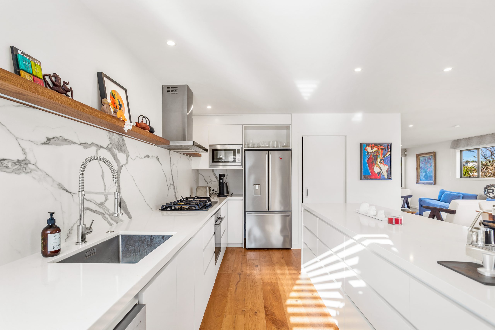
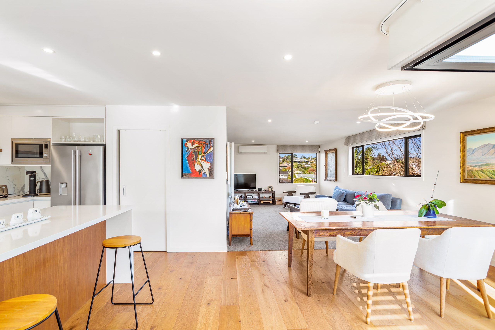
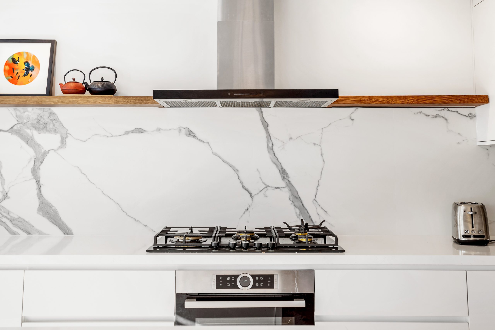


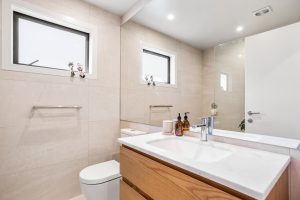
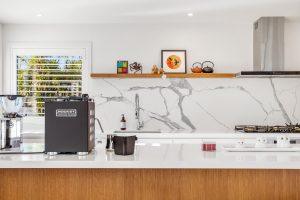
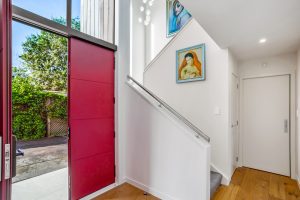
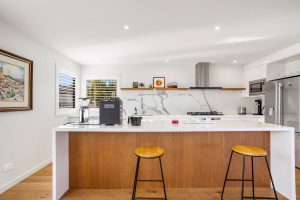
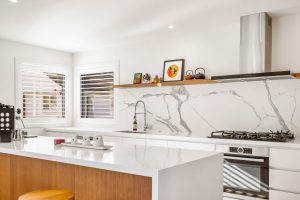
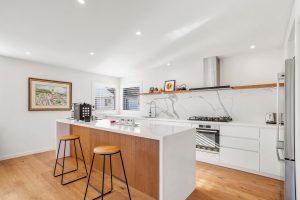
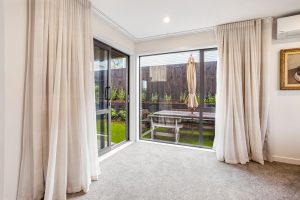
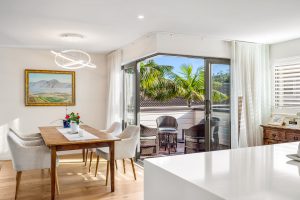
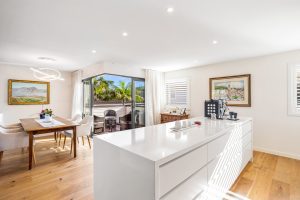
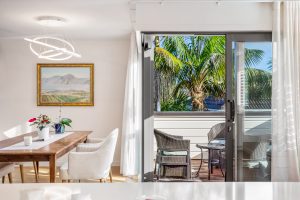
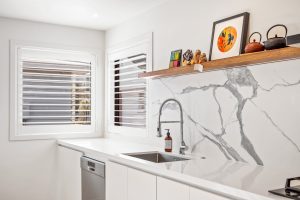
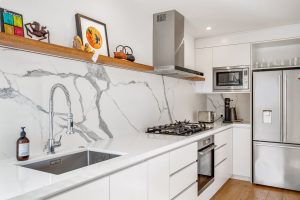
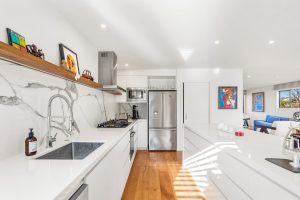
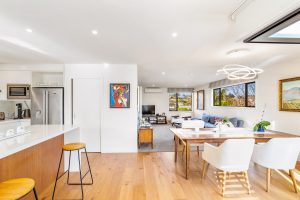
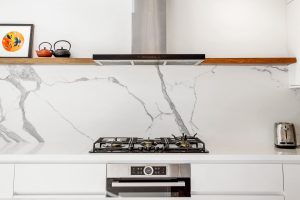
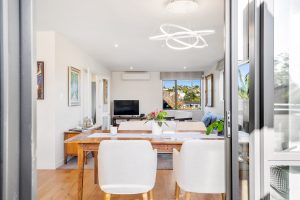
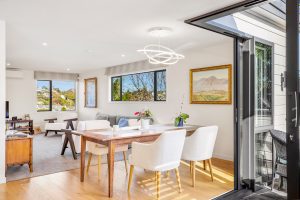
Parris Williams is a leading home renovation company that offers a complete range of services, including alterations, home additions, re-cladding, and full-scale renovations, providing expert craftsmanship and exceptional attention to detail for all your home renovation needs.
And for a limited time only, we’re offering a special deal: schedule a consultation with our Experts today, and receive a free project planning session. This is your chance to get a professional advice from the best in the business, and take the first step towards creating the space of your dreams. Don’t miss out on this incredible opportunity. Contact us today to schedule your consultation and get started on your project.
 Back to All Projects
Back to All Projects 