PROJECT DESCRIPTION
Renovation
Background
The original pool was placed very close to the family room as the slope of the section was severe necessitating the pool to be close to the house. The pool was a small and kidney-shaped design which was made redundant to the owners. Our brief was to build a structure to support a lap pool and associated hardwood decking with easy access to the house overlooking the Auckland harbour and while catching the early morning sun. A lot of planning and GeoTech investigation was required for the engineers to come up with a design that could safely support a pool with a section that was sharply dropping away.
PROJECT DETAILS
| Location: | St Heliers |
| Architect: | Xanthe White Design |
| Structural |   |
| Engineer: | MH Design |
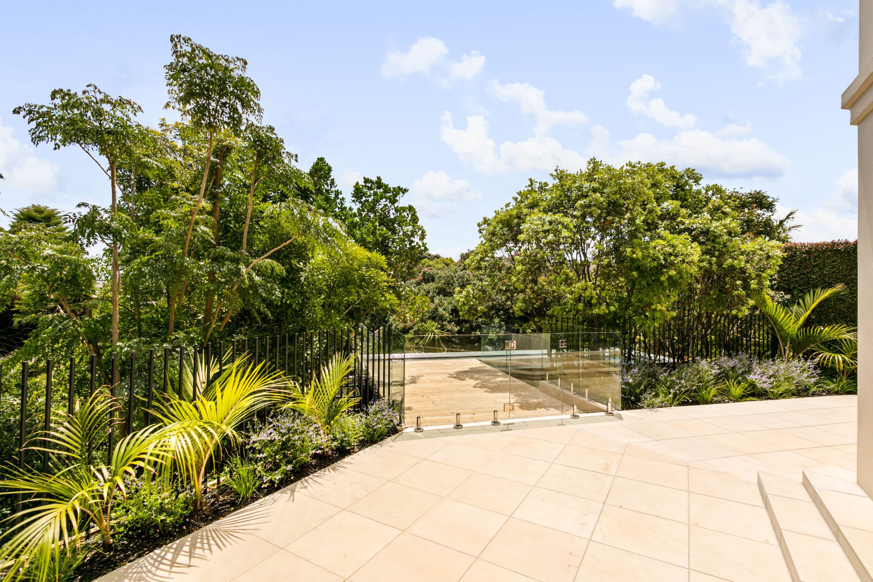
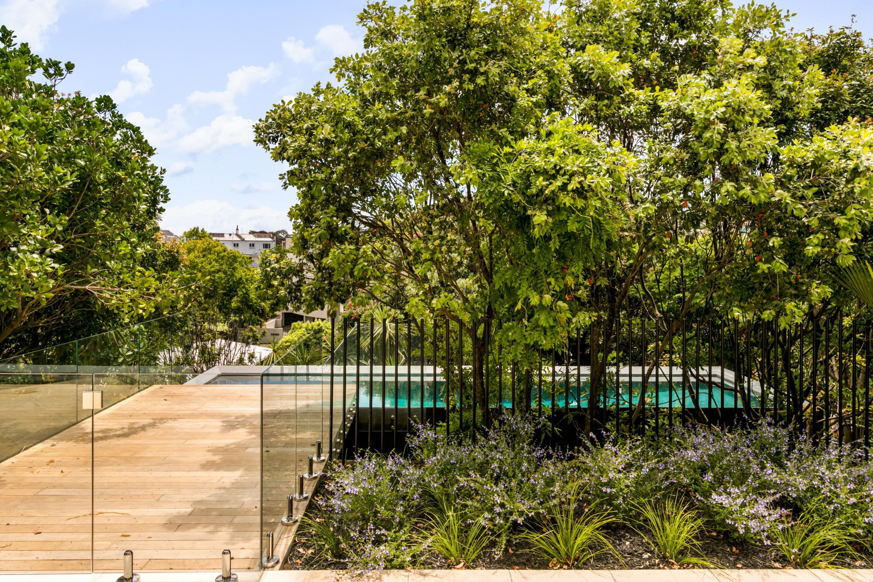






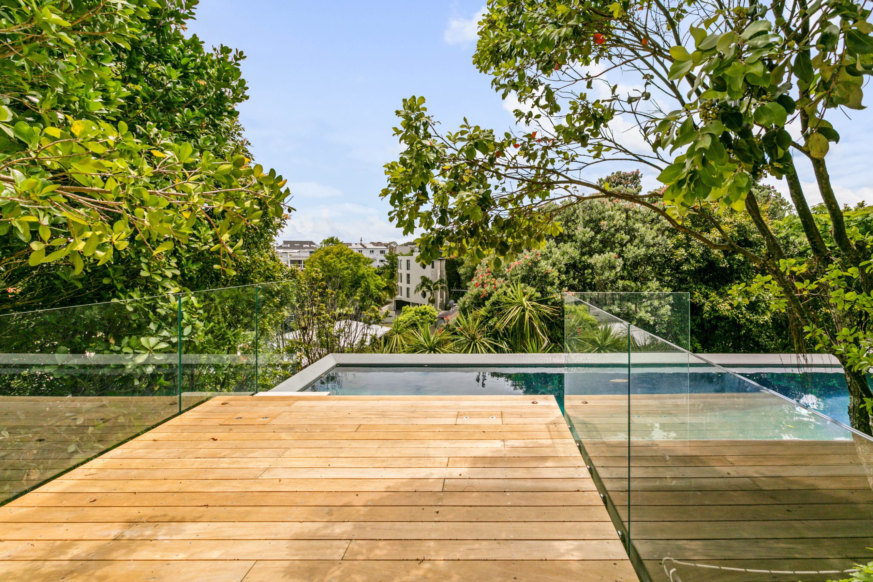
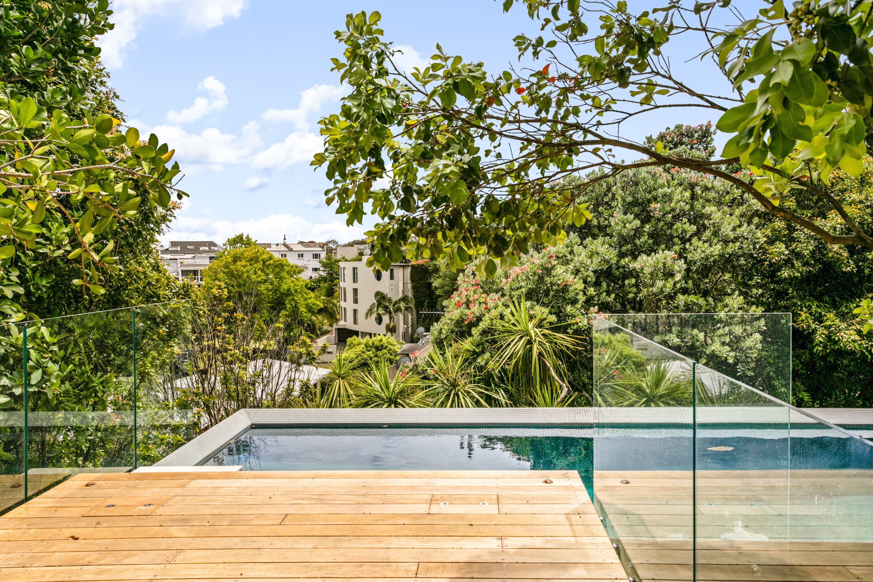



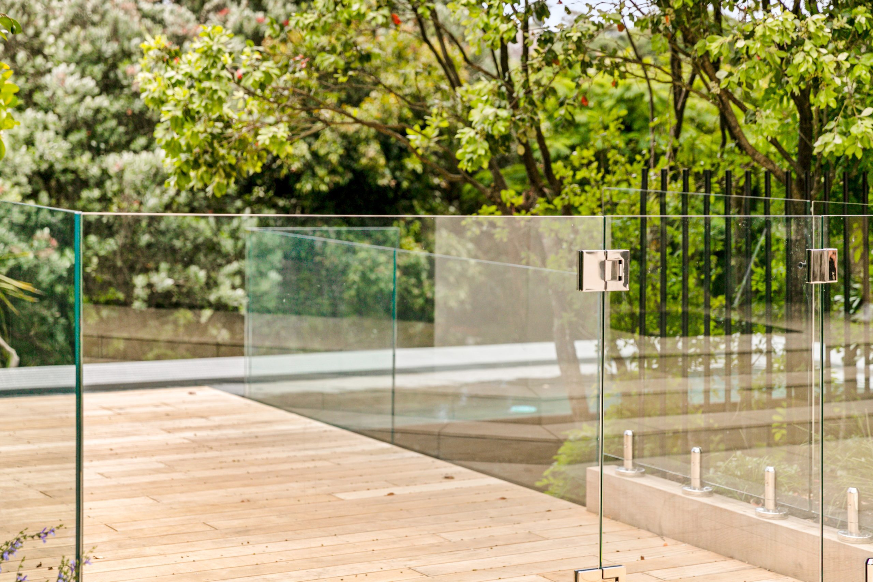




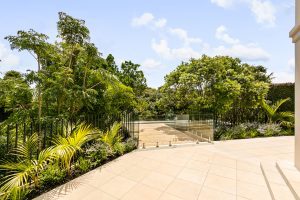
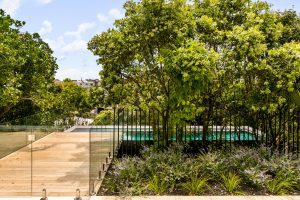
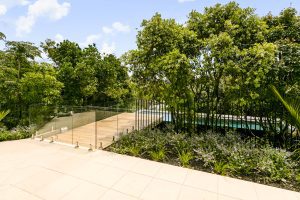
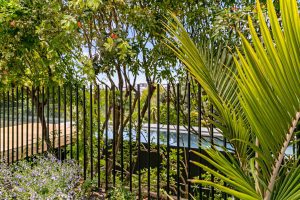
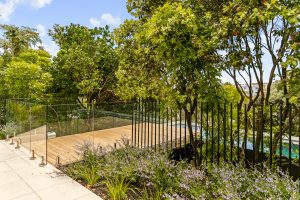
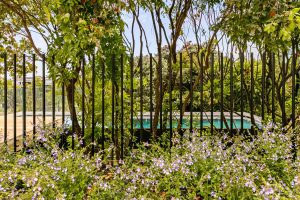
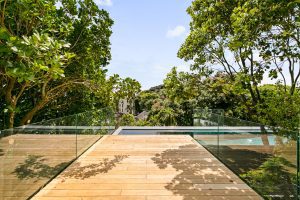
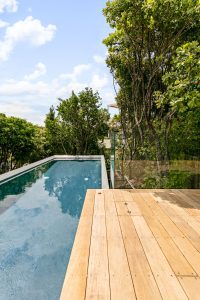
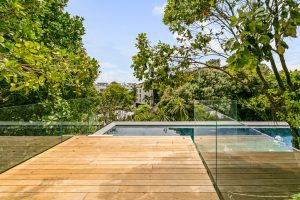
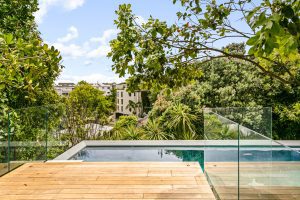
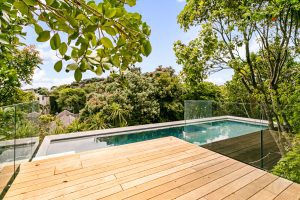
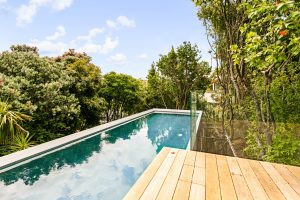
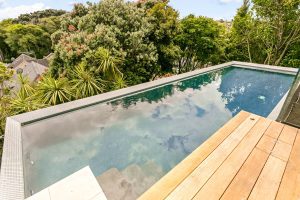
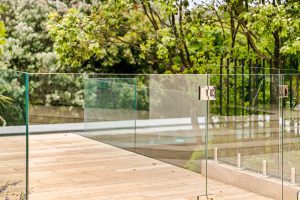
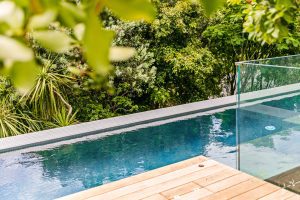
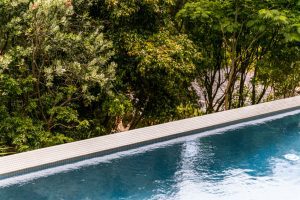
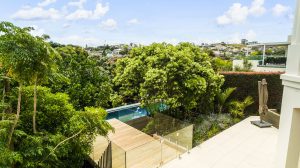
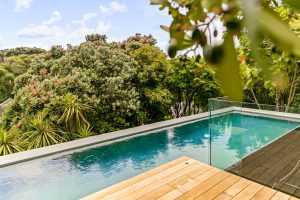
Our Solution
WHY CHOOSE US FOR YOUR RENOVATION PROJECT?
At Parris Williams, every project receives a personal touch from our founders Peter and Shaun. Their years of experience and expertise ensure that every detail is carefully considered and executed to perfection. With their personalized approach, you can be confident that your project is in the best possible hands, from start to finish. We specialize in complete home remodelling, re-cladding, additions, and alterations.
 Back to All Projects
Back to All Projects 