London Street
PROJECT DESCRIPTION
Renovation
Background
The requirement was for a summer house that would provide a balance with the main house and a previously built apartment on a wide section overlooking Westhaven Marina. To create a connection between all three buildings, the exterior and interior were to match the period of the late 1800’s. The original house (built 1890) faced North to capture the maximum sun and would have had sweeping views across the harbour and the North Shore. The Summer house needed to not only blend seamlessly with the architecture of a bygone era but also compliment the grand two-storey family home with its balustrade’s, fretwork, and wide Kauri weatherboards.

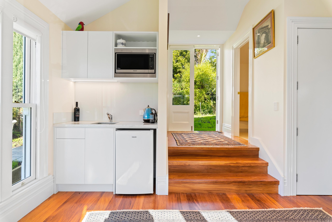
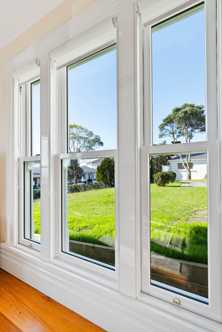

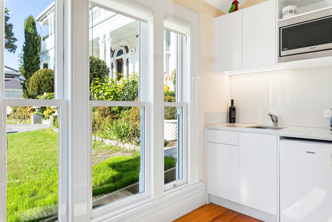

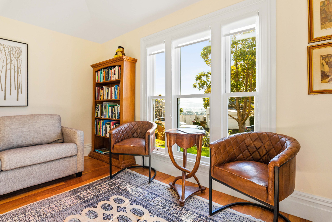
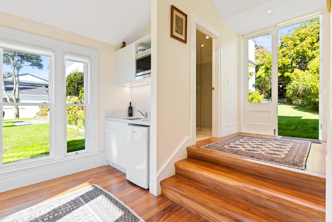
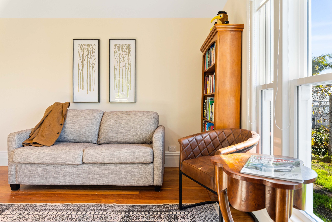
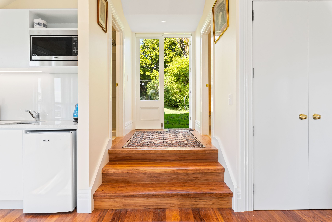
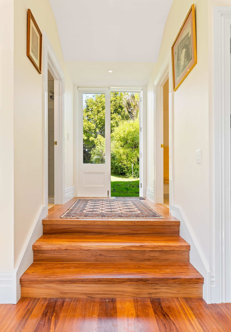
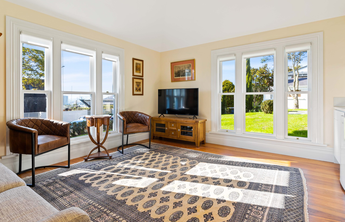
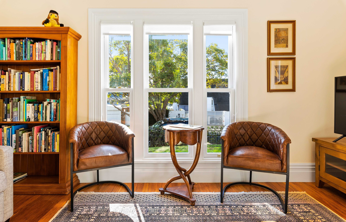
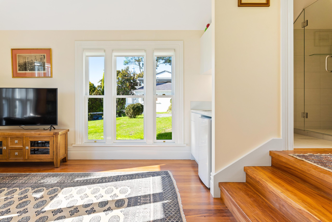
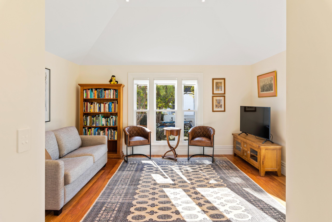
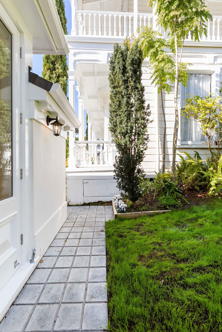
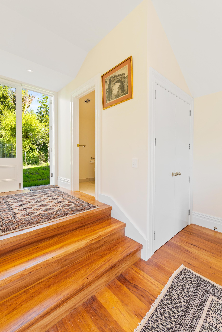
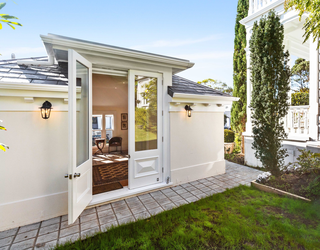
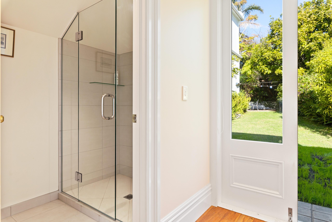
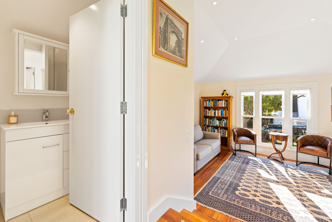
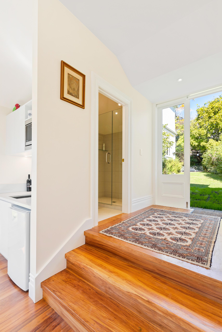


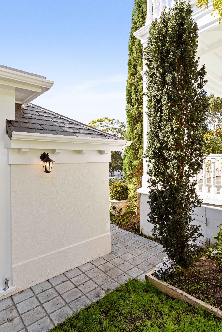
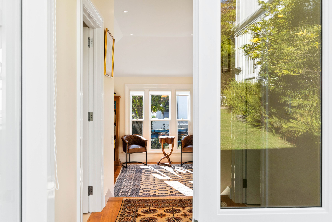
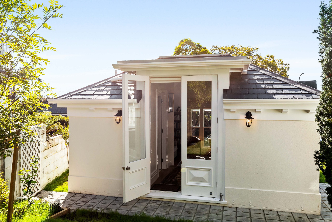
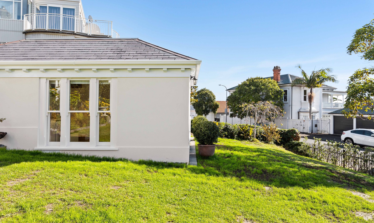
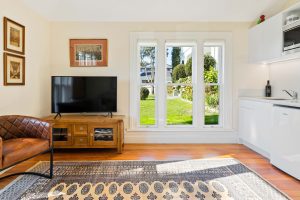
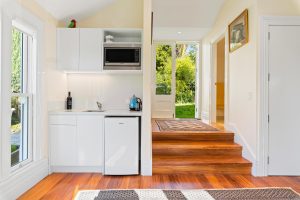
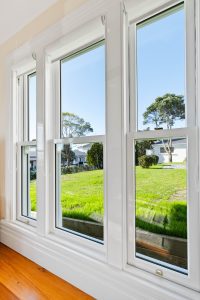
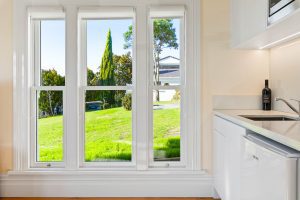
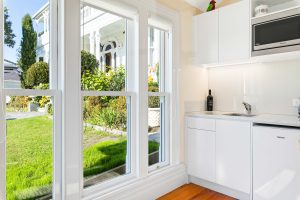
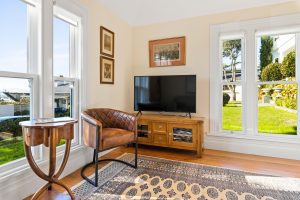
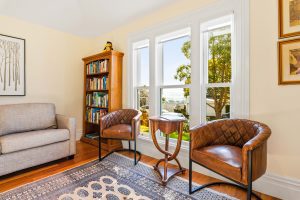
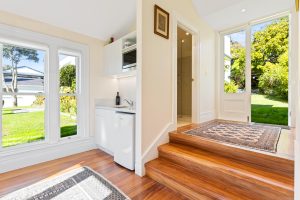
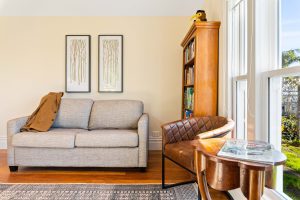
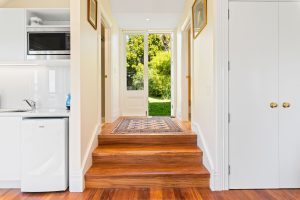
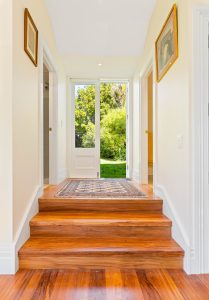
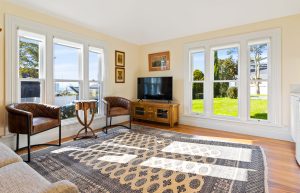
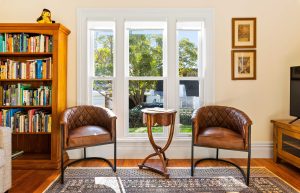
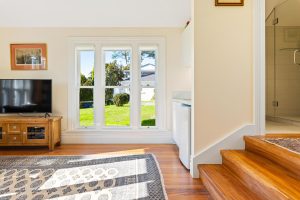
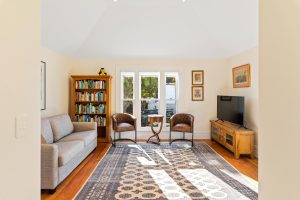
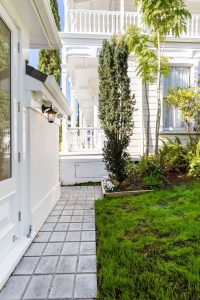
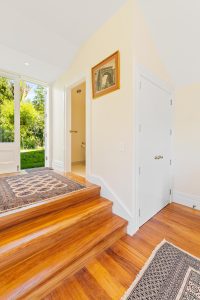
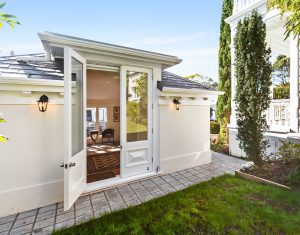
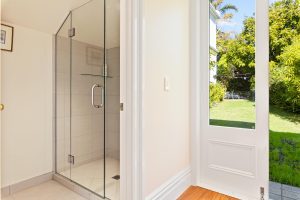
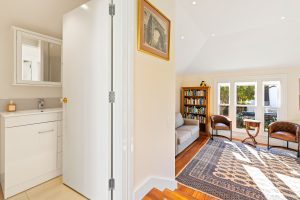
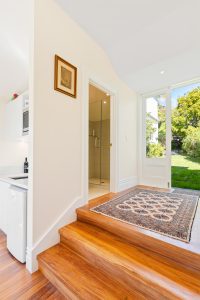
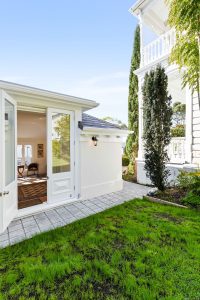
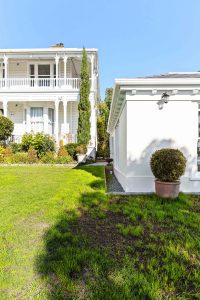
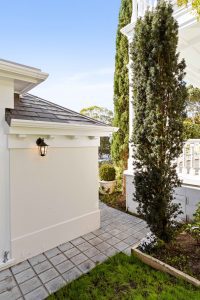
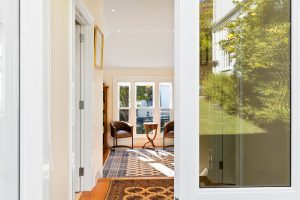
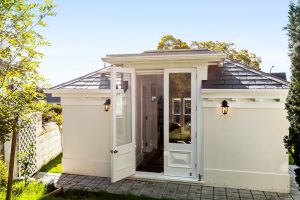
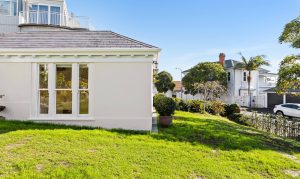
Happy Customer
Our Solution
WHY CHOOSE US FOR YOUR RENOVATION PROJECT?
At Parris Williams, every project receives a personal touch from our founders Peter and Shaun. Their years of experience and expertise ensure that every detail is carefully considered and executed to perfection. With their personalized approach, you can be confident that your project is in the best possible hands, from start to finish. We specialize in complete home remodelling, re-cladding, additions, and alterations.
And for a limited time only, we’re offering a special deal: schedule a consultation with our Experts today, and receive a free project planning session. This is your chance to get a professional advice from the best in the business, and take the first step towards creating the space of your dreams. Don’t miss out on this incredible opportunity. Contact us today to schedule your consultation and get started on your project.
 Back to All Projects
Back to All Projects 
